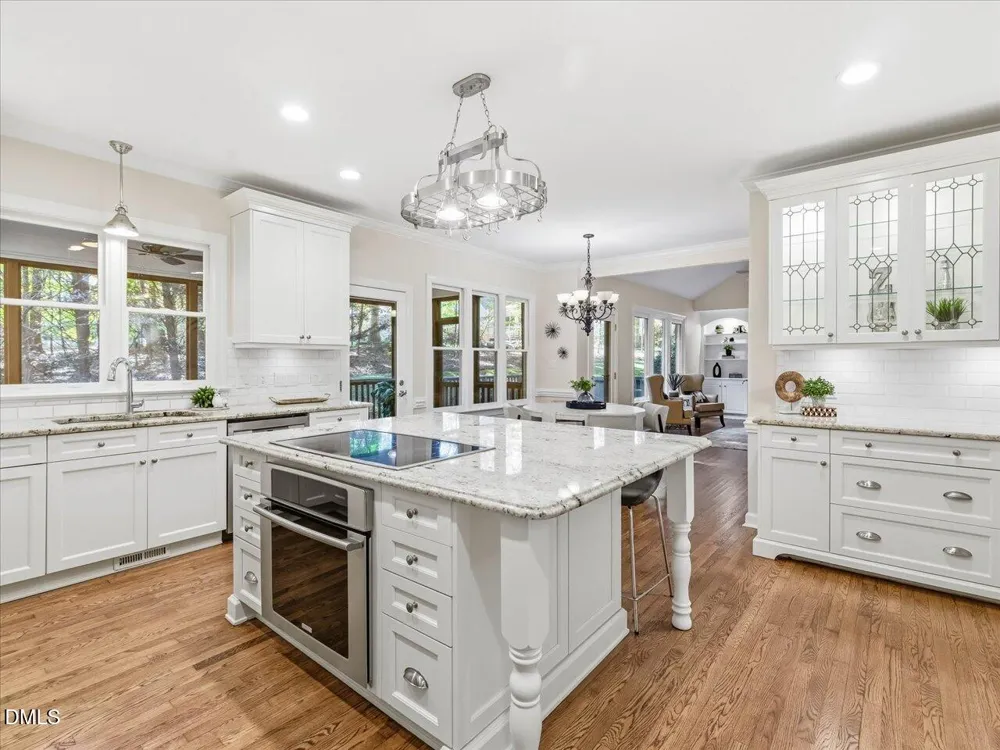WOW!! Discover timeless elegance and modern comfort in this ALL BRICK 4+ bedroom, 3.5-bath brick home perfectly situated at the end of a quiet cul-de-sac on nearly an acre in one of South Raleigh's most scenic settings just minutes from Lake Wheeler and downtown Raleigh! With more than 4,200 square feet, this home combines classic architecture with a bright, open interior designed for today's lifestyle. The chef's kitchen impresses with crisp white cabinetry, granite countertops, and double ovens. The adjoining vaulted family room features abundant natural light, custom built-ins, and a cozy fireplace perfect for gatherings. Enjoy seamless indoor-outdoor living with a screened porch and expansive back deck, overlooking a private, wooded yard ideal for entertaining or quiet mornings. The main-level primary suite offers a large walk-in closet and a spa-like bath with walk-in shower. A second primary suite upstairs provides flexibility for guests or multigenerational living. Additional highlights include a formal dining room, private study with French doors, generous secondary bedrooms including one with an ensuite bath, updated bathrooms, a full bonus room, and a walk-in attic offering exceptional storage or potential expansion, pre-plumbed for another bath! Surrounded by mature trees in a peaceful cul-de-sac, this property blends privacy with convenience, just moments from parks, trails, and major Raleigh destinations. BRAND NEW ROOF!


